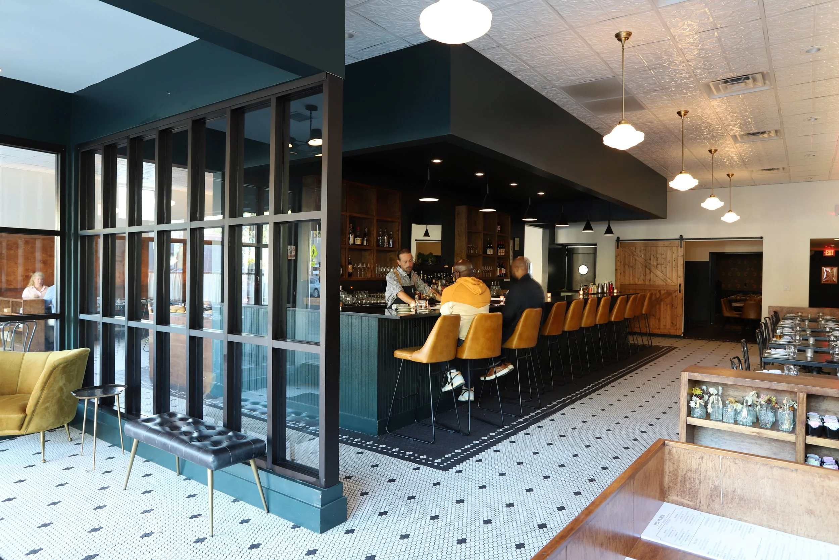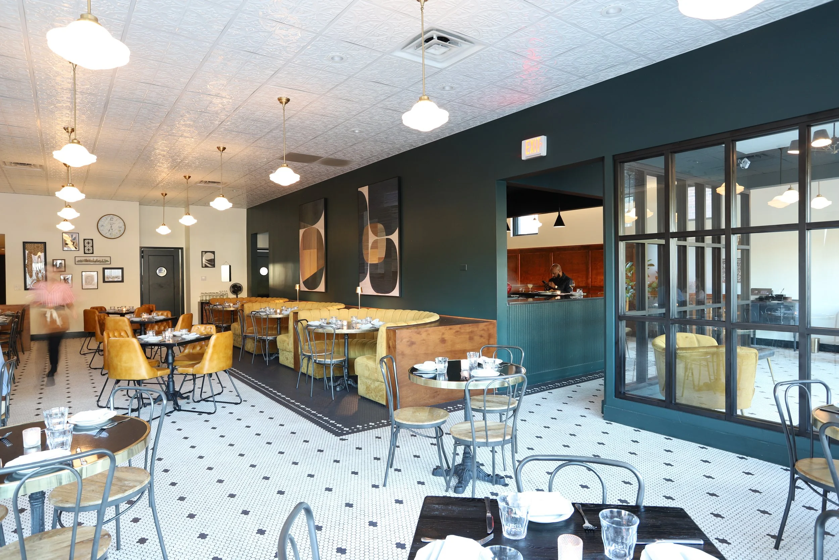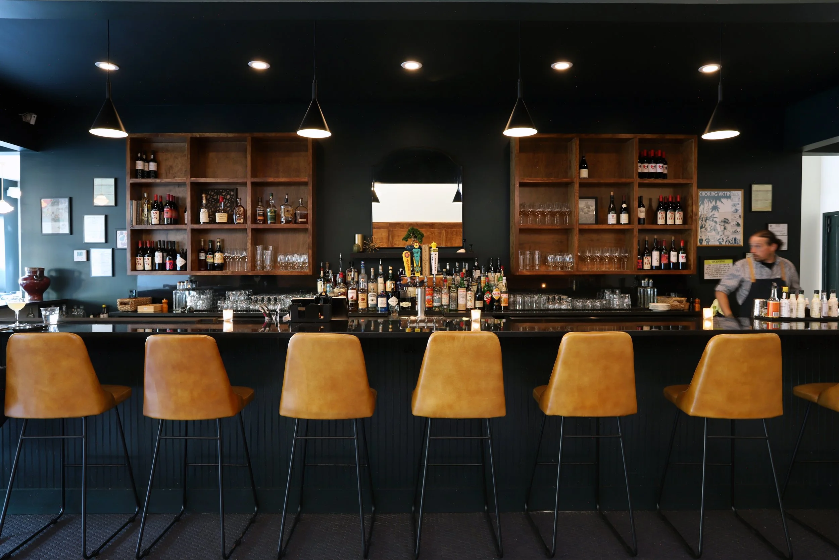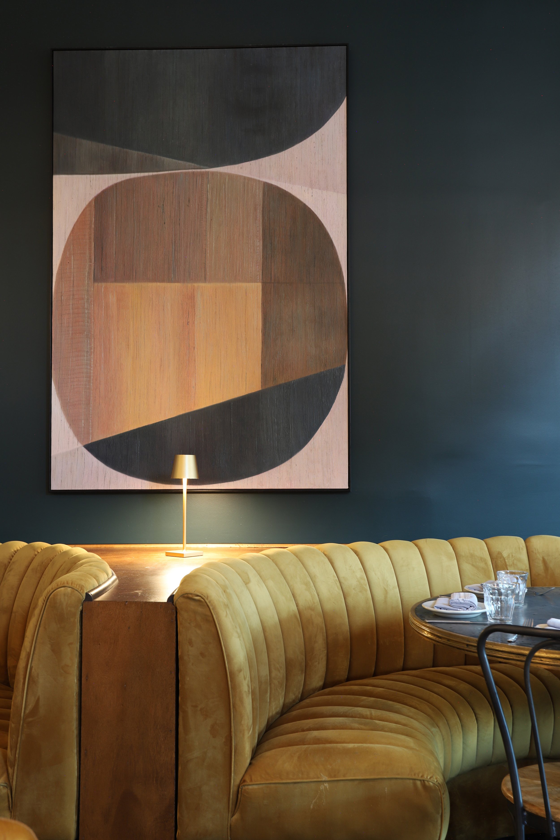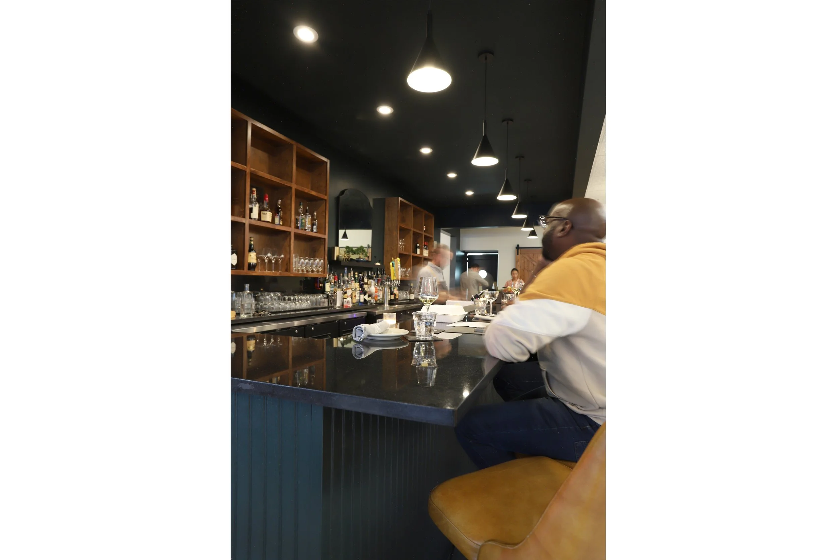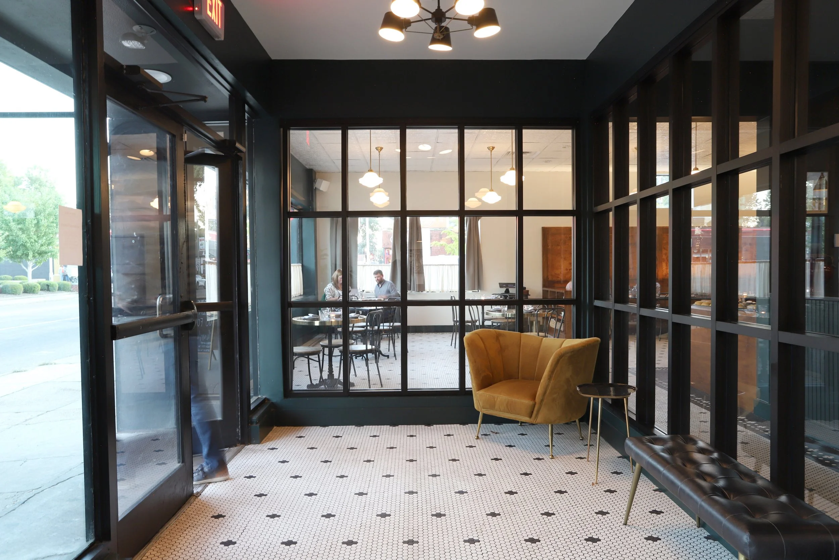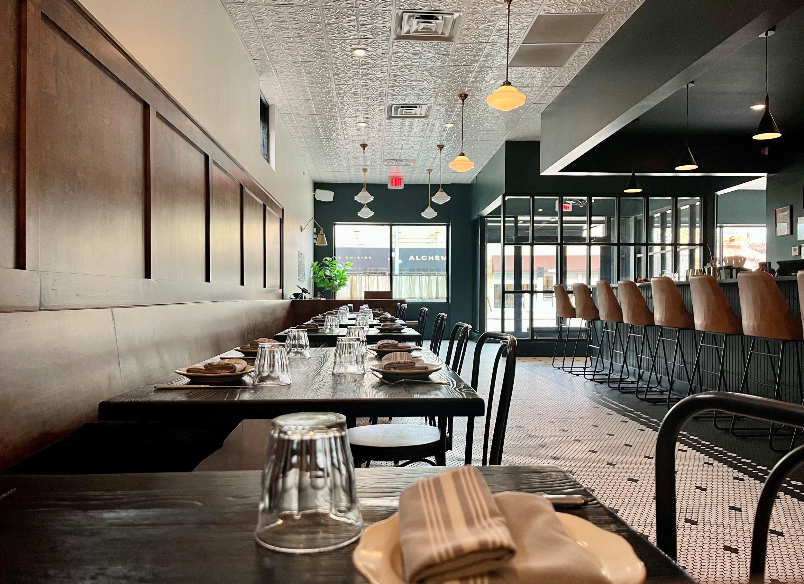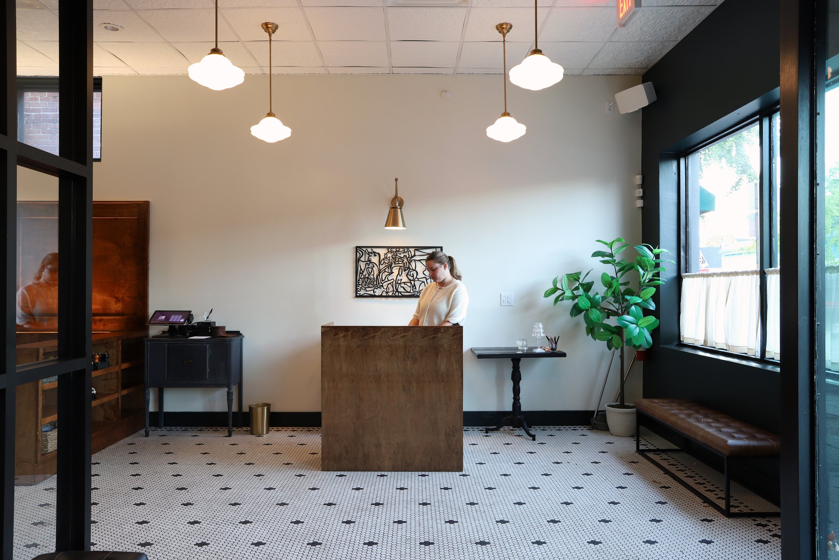The Public
Both the menu and design of The Public restaurant attempt to straddle the line between high-end and comfort. Drawing inspiration from a classic French bistro, this 4,263 sf renovation brings life to a vacant building once home to two beloved Midtown Memphis restaurants. The kitchen, which previously served both restaurants, remains largely intact while the dining spaces have been joined around a central bar and banquette seating area. Both sides of the central core are flanked by custom built linear banquette booths. The dining space is clearly defined from back of house spaces by flooring changes and wall treatment. Corridors and restrooms mostly remain in plan; however, their finishes and fixtures have been update to form a cohesive whole with the new dining experience.
The material palette chosen for The Public, mostly neutral with warm furniture accents, explores transitions between black and white by reinterpreting traditional materials such as mosaic tiles and wood moulding. Borders between mosaic tiles both soften the white to black transition and loosely define seating areas. Textural accent areas behind booths and fronting the bar use common “victorian moulding” wood boards - which are turned vertically and randomly flipped form a contemporary take on wainscoting. Stained dark and butted together, these accent areas create highly textured surfaces that also softly transition from black to white.

