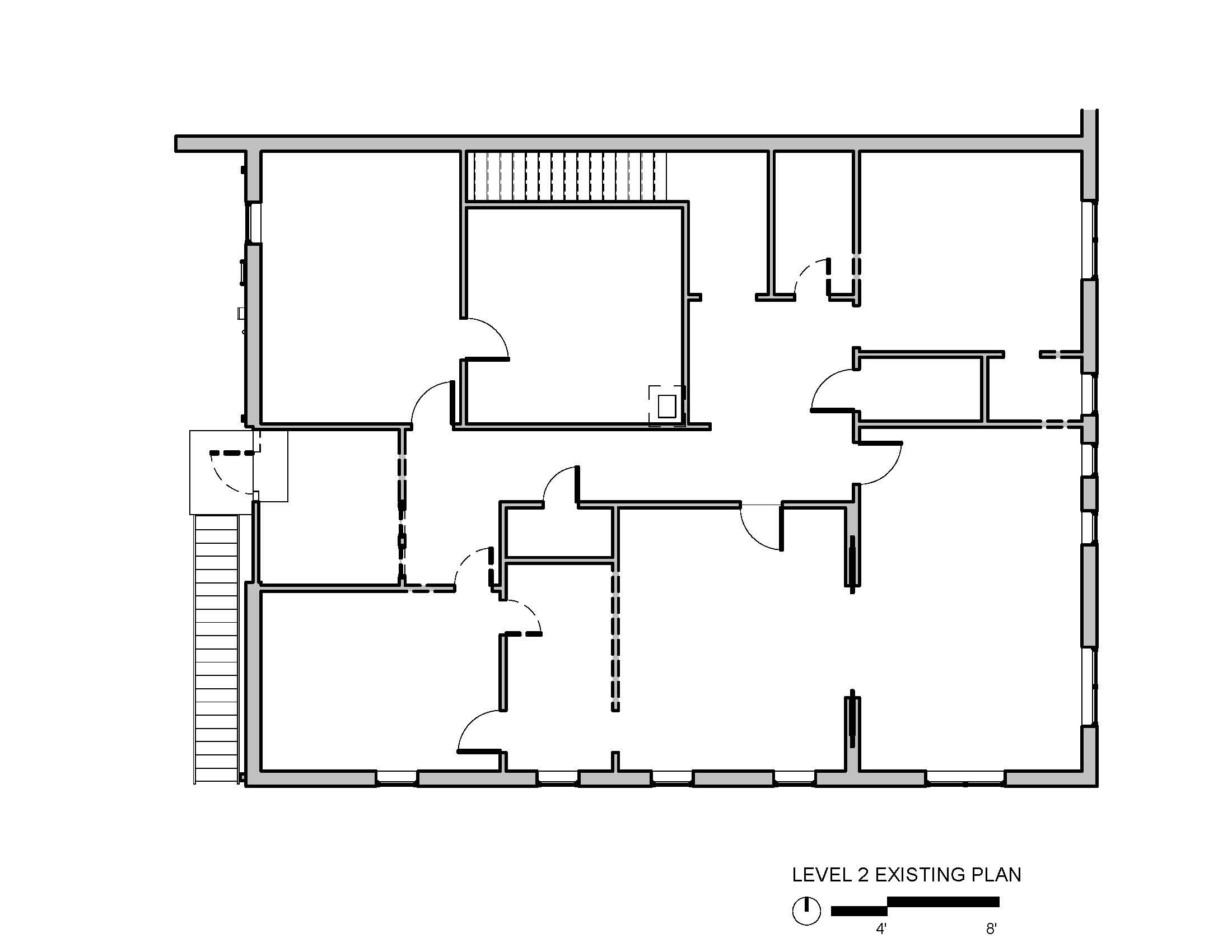Central Ave Apartments
The C.L. Andrews building was built in 1909 as a neighborhood “WeOna” brand grocery store - a citywide chain of individually owned and operated groceries. The retail flourished on the ground level at the busy corner of Central and Cooper, while the grocer and his family lived upstairs. Subsequent uses of the building included a beloved midtown antique store and most recently a Lululemon pop up shop. This project will revitalize the building, which has been vacant for a time, by reintroducing a residential program on the second floor. This adaptive re-use will transform the 2,600 second level of this building with a light touch, converting the existing wall layout into three (3) apartment units with relatively minor alterations. The units vary in size, but each includes one bedroom and one bath.
The original corridor, doors, transoms, and trim will not only remain intact, but also feel integrated and essential with the new design. Throughout, the existing wood trim (including doors, windows, base, etc.) is painted a subtle, neutral green in order to gently highlight the original features of the space. Millwork is designed to fit within and interact with existing door and base trim. The trim for an original historic pocket door is left intact and becomes a room centerpiece on one side and a kitchen backsplash on the other. Exterior work was minimal – consisting principally of the addition of an ADA lift added at the rear of the building in order to make the second-floor units more accessible.
UNIT A KITCHEN ELEVATION
UNIT B KITCHEN ELEVATION





